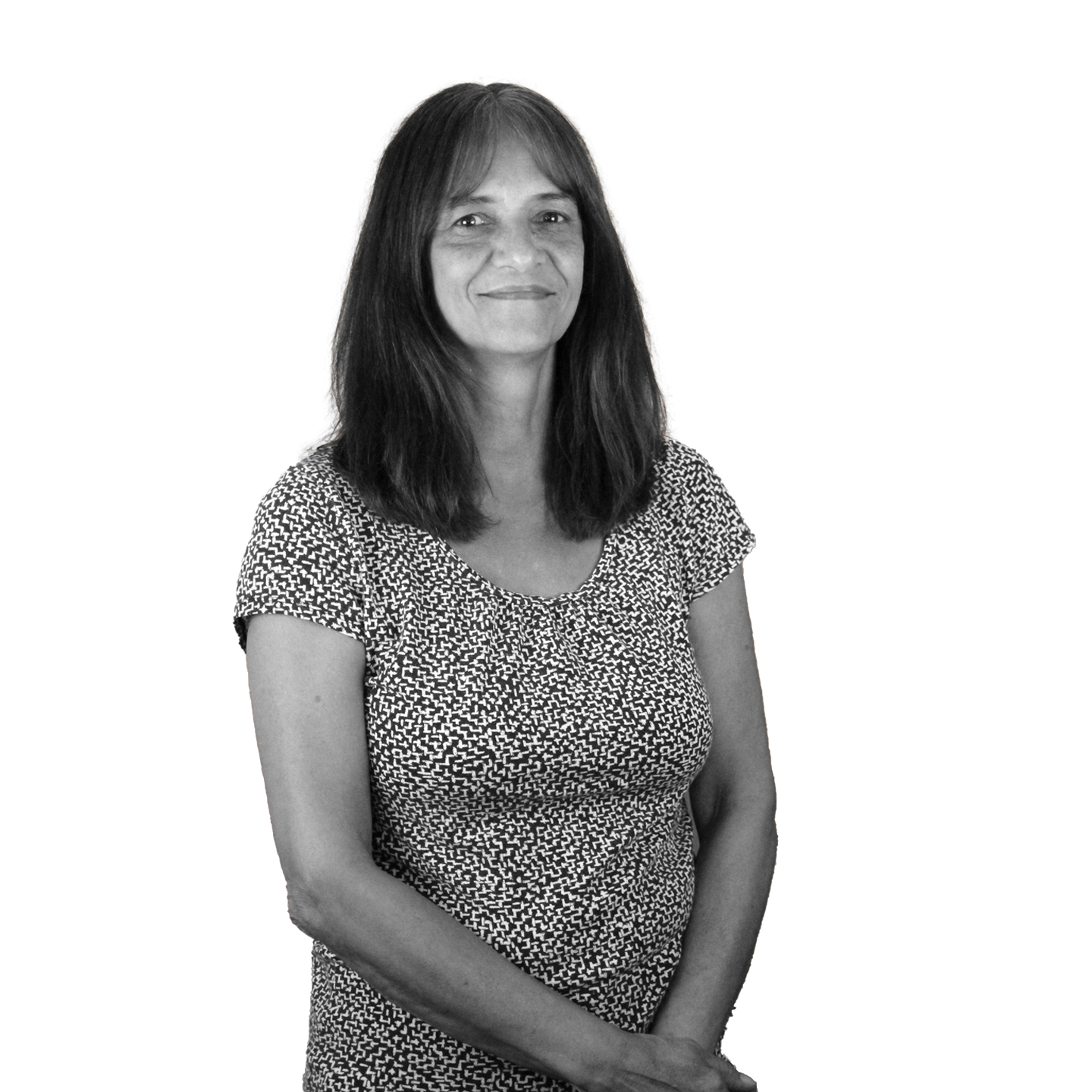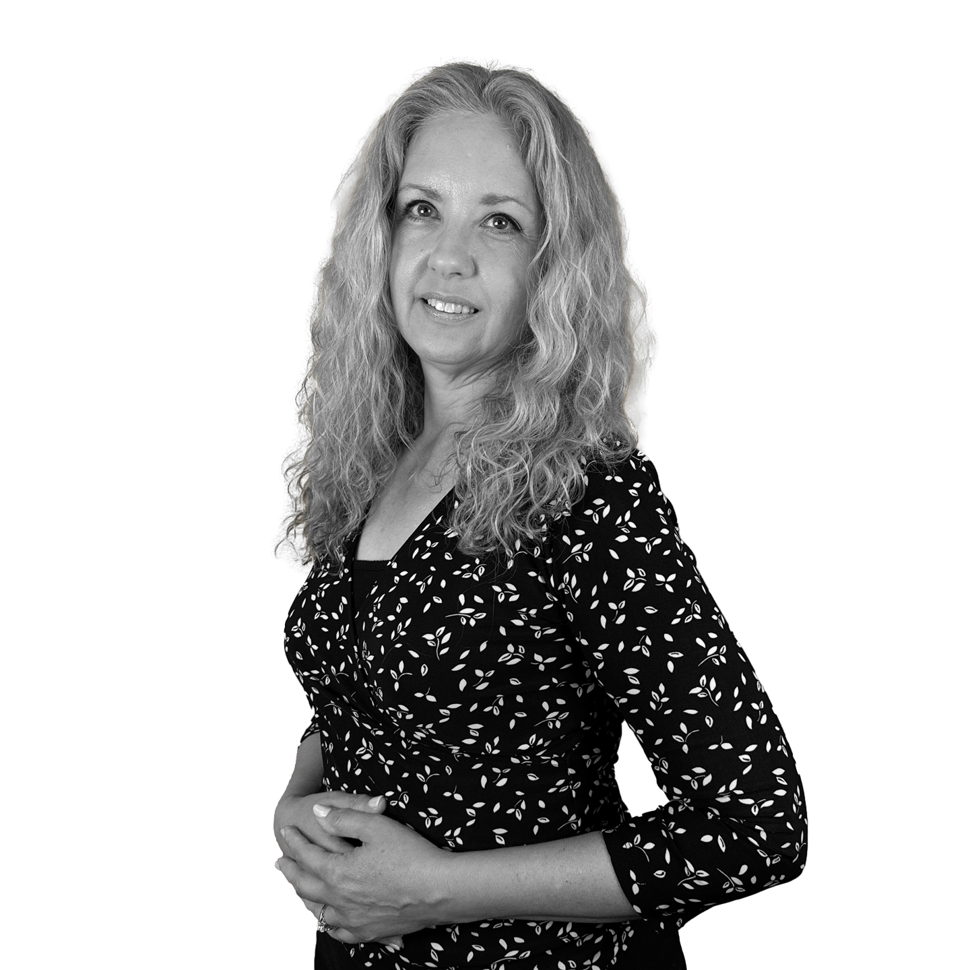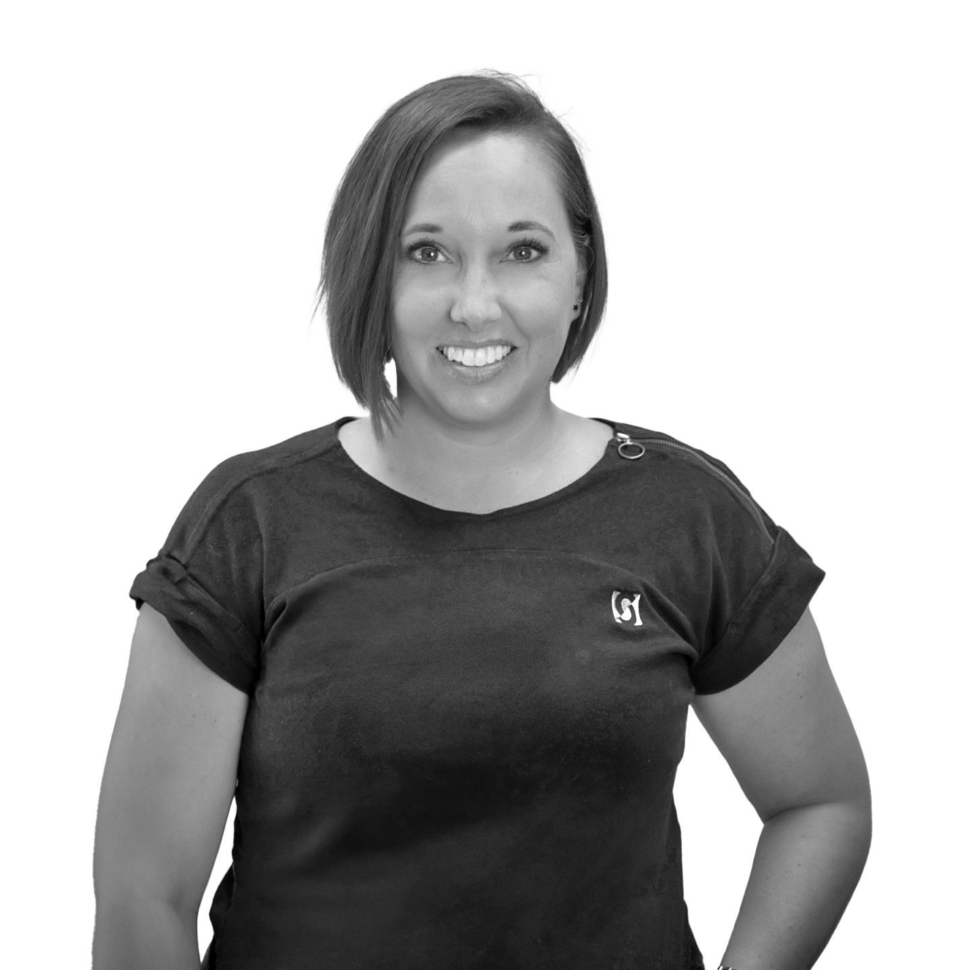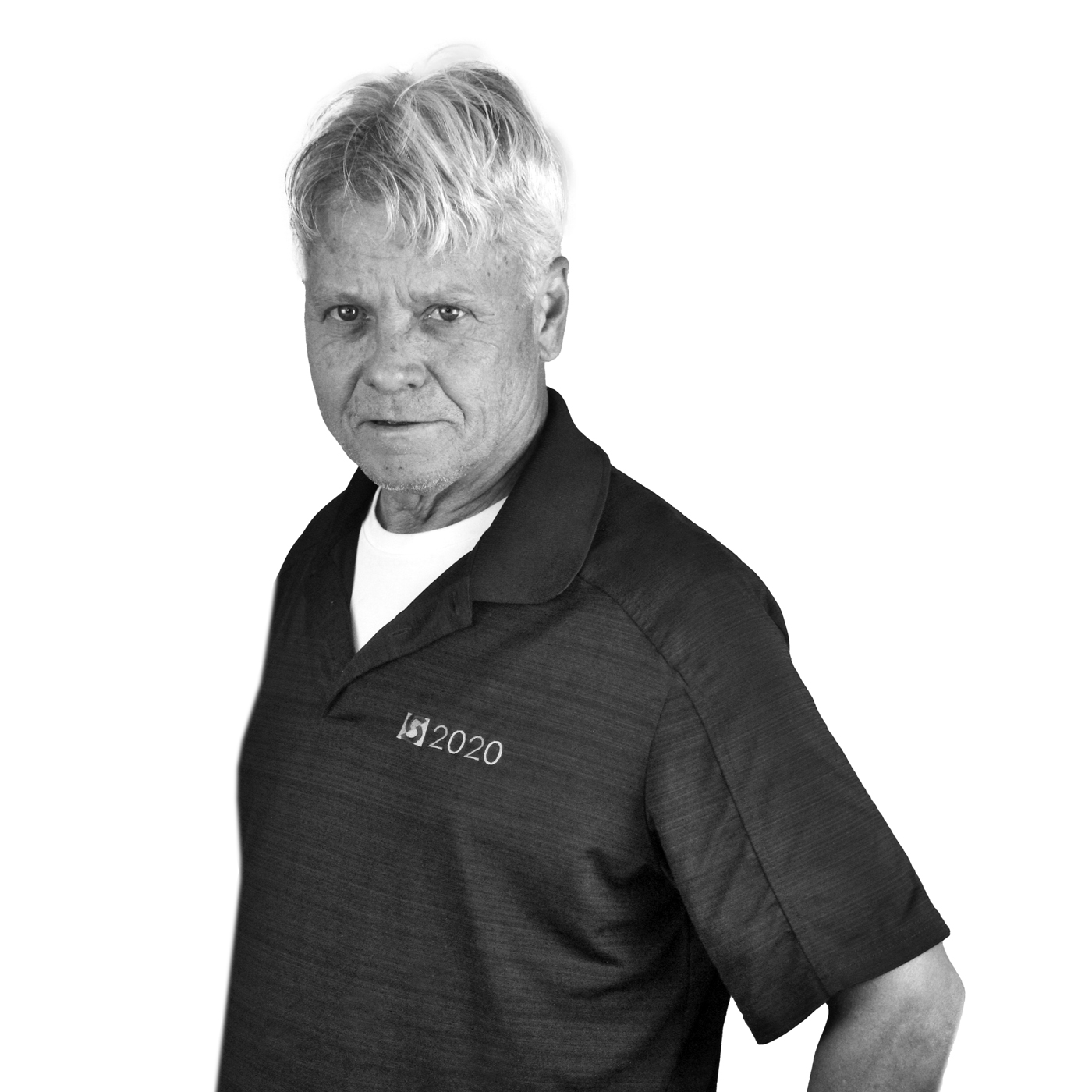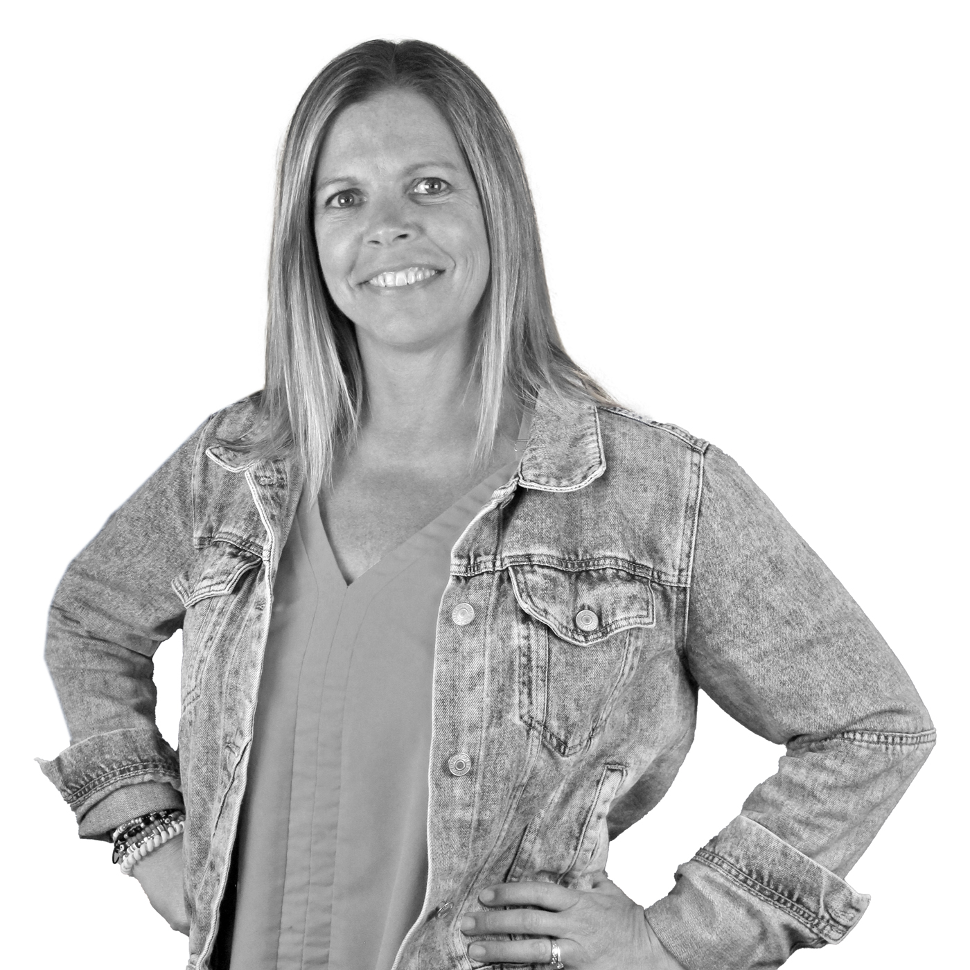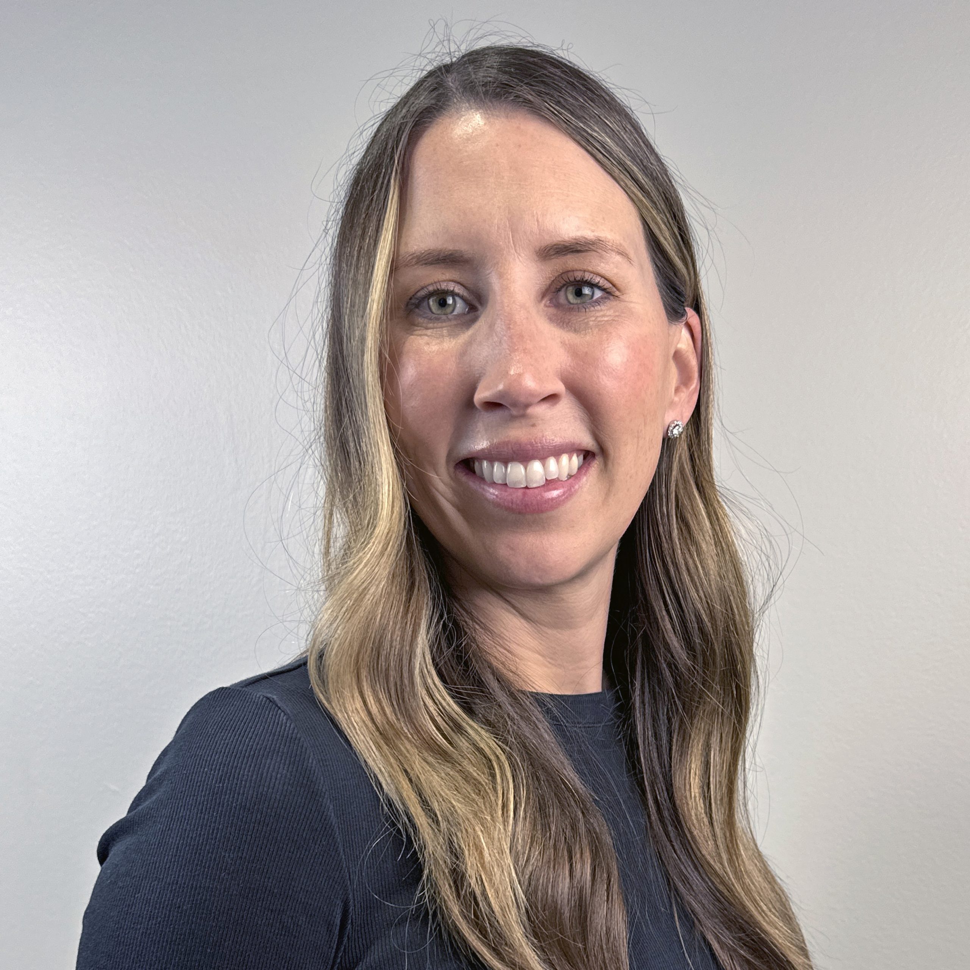In many situations, a solid lecture hall is a must. From educational institutions like schools and universities to large company campuses across the nation, lecture halls are critical. The best lecture halls, though, have unique seating choices that meet both the needs of those listening as well as the speakers themselves. Before you simply go with the first lecture hall seating provider listed in a directory, it’s best to carefully consider every aspect of your seating needs. 
Tiers – Within most lecture halls, tiers are quite common to allow everyone in the room to have a good view of the instructor as well as the front of the room. One key aspect of choosing the best lecture hall seating style to meet your needs is the number of rows per tier you wish to include. Talk to your designer to see what might fit best within your space.
Seating Styles – There are actually a variety of different seating styles available in the world of lecture hall seating, no matter how many rows per tier you want. Perhaps most traditional is fixed style seating. There are many options here, though. If space is tight, you may want to go with something that allows for maximum comfort while playing to your space needs. You could also go with swivel style seating to allow listeners to interact with those behind them. Portable seating is another option. Folding chairs, stacking chairs, stools and more are all options in a lecture hall. Each, however, tends to work best in conjunction with fixed tables.
Other Options to Consider – Lecture halls are changing these days, and there are so many different options to consider when you think about seating. Don’t forget to factor in ideas like whether you need modesty panels, space for instructors to move about the room, and even space for laptops, coats, bags, and the like.
As you design the ideal seating to meet your needs in a lecture hall, don’t forget to include concerns like handicapped seating options to help you remain ADA compliant. Talk with your project manager about your space, your goals, and your needs to come up with the best possible solution.












