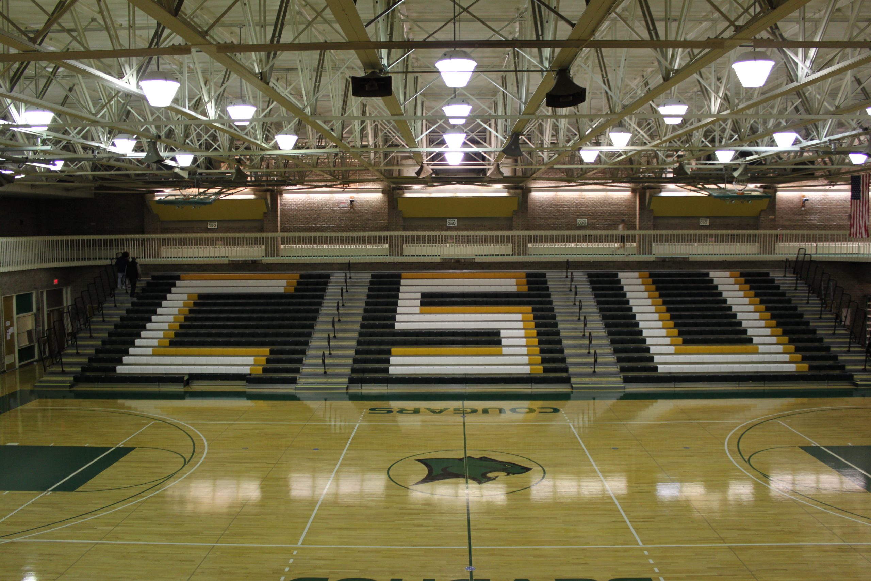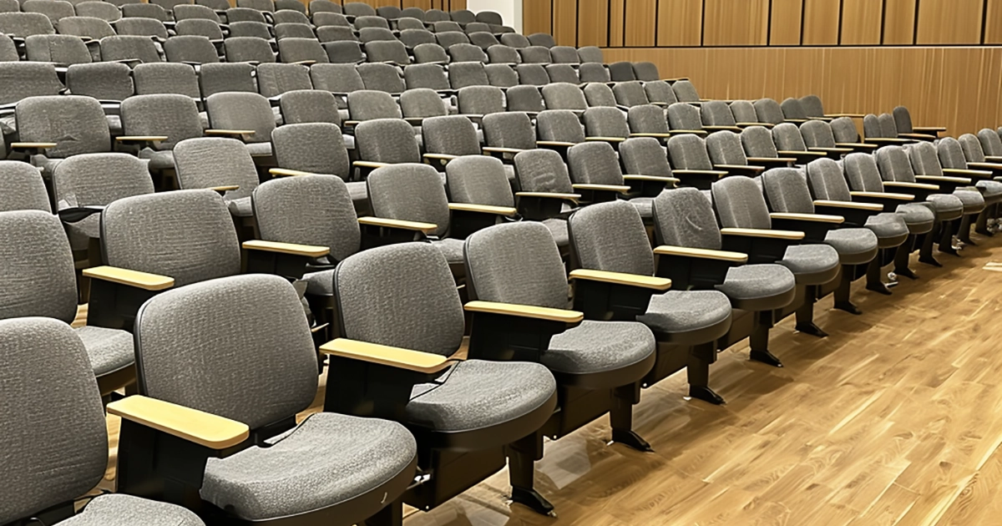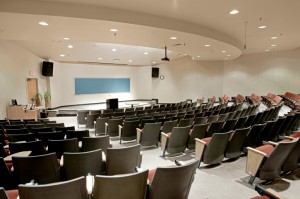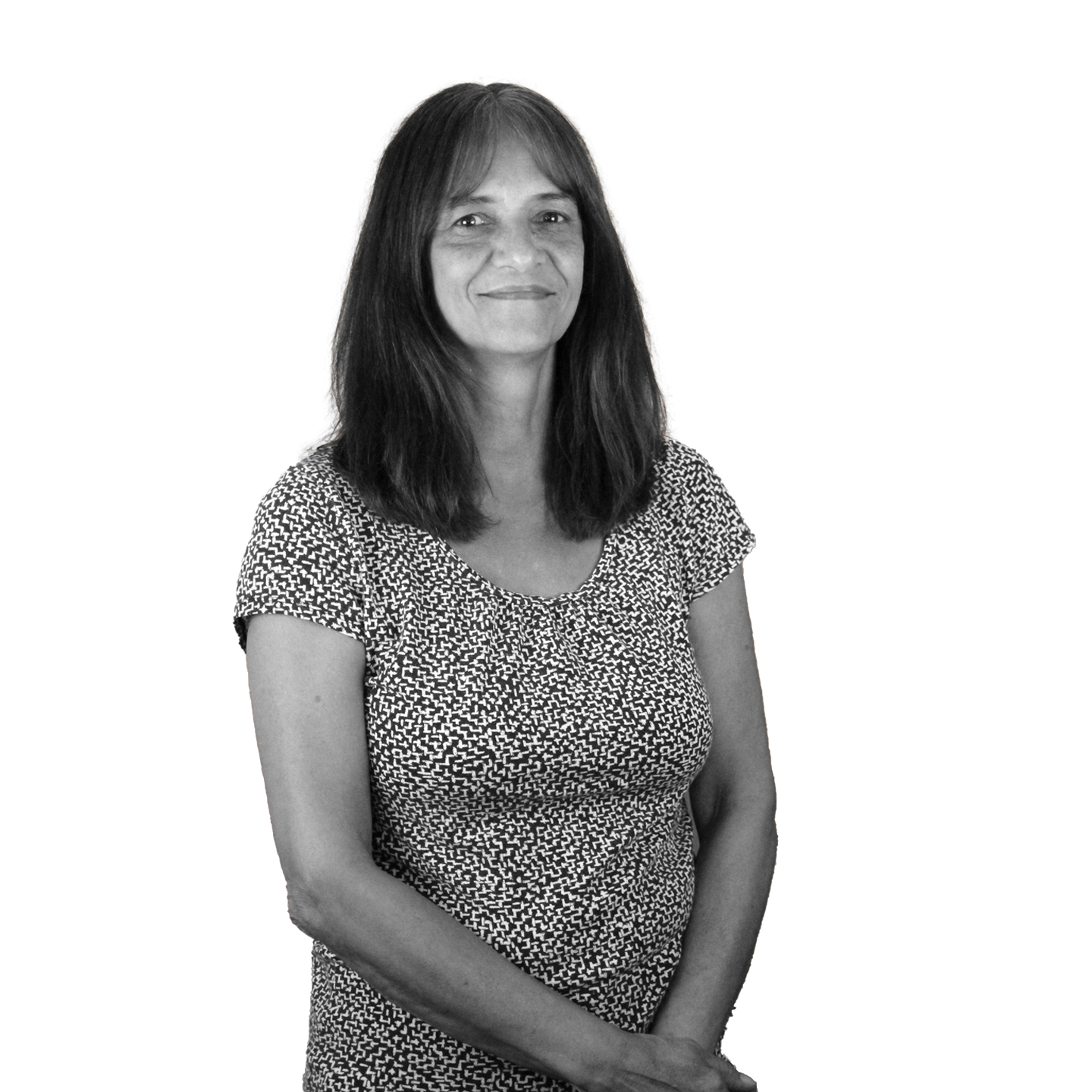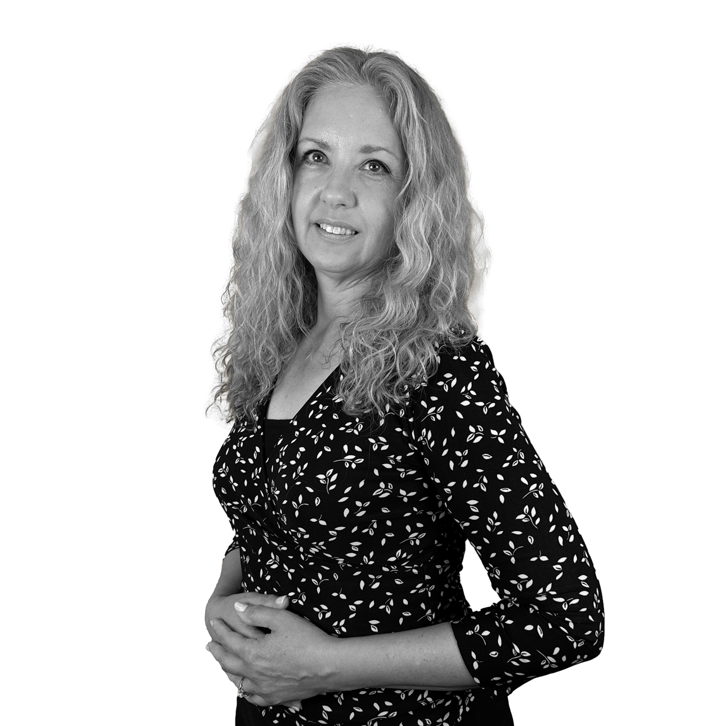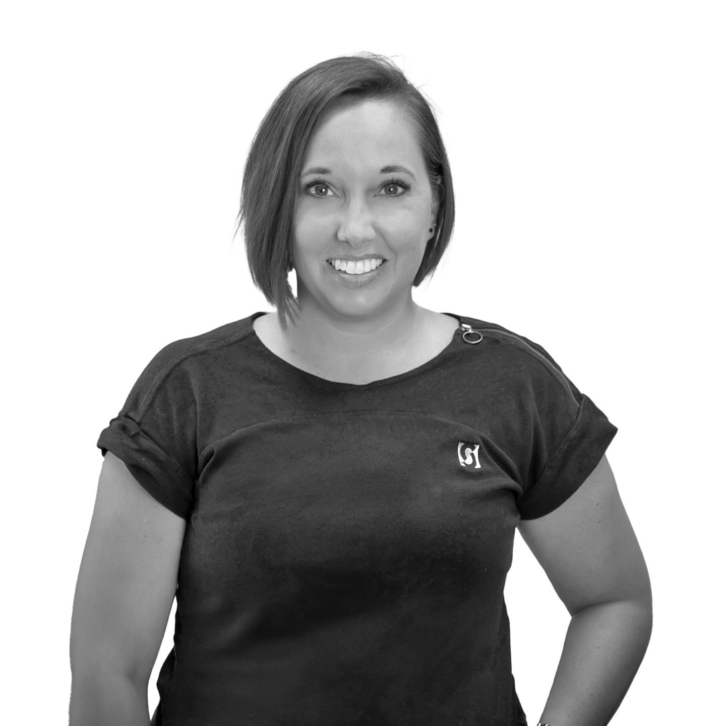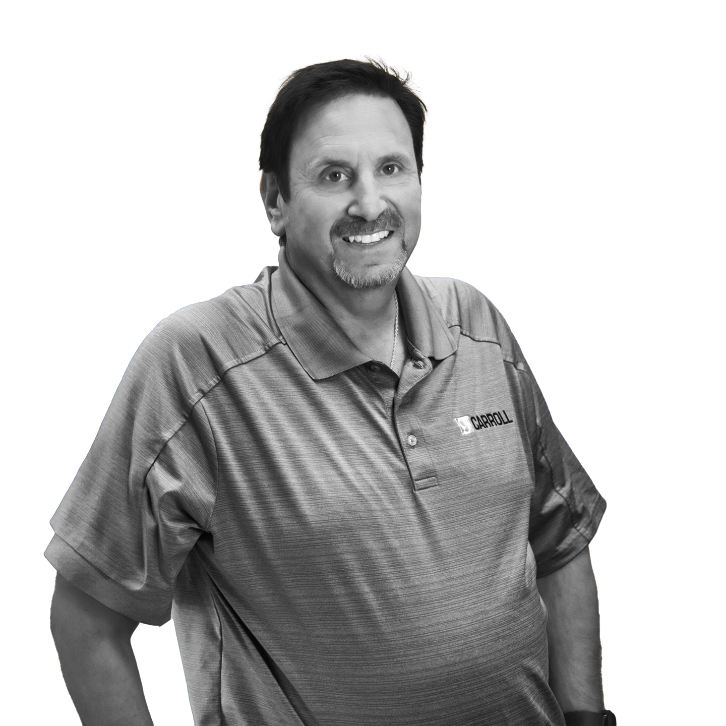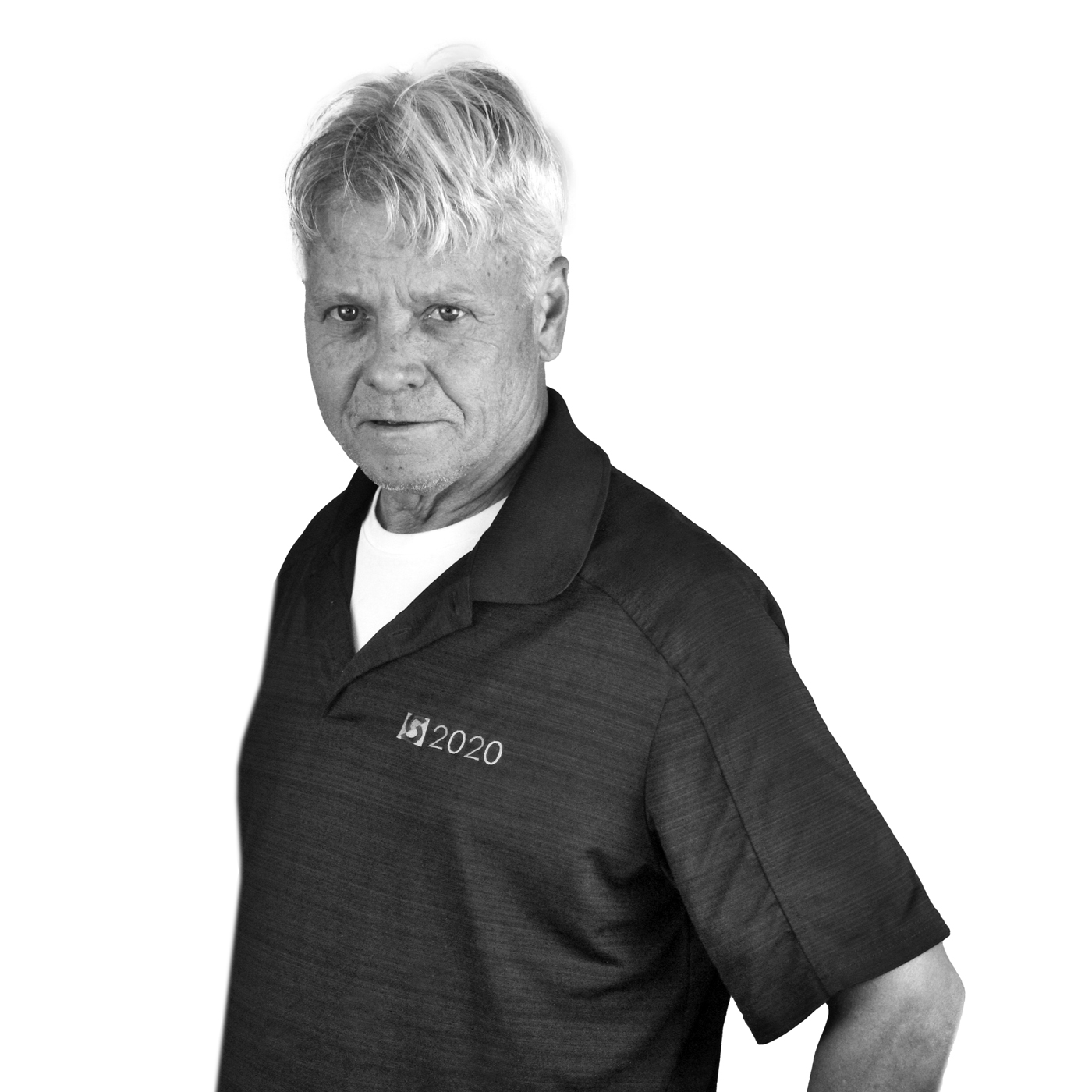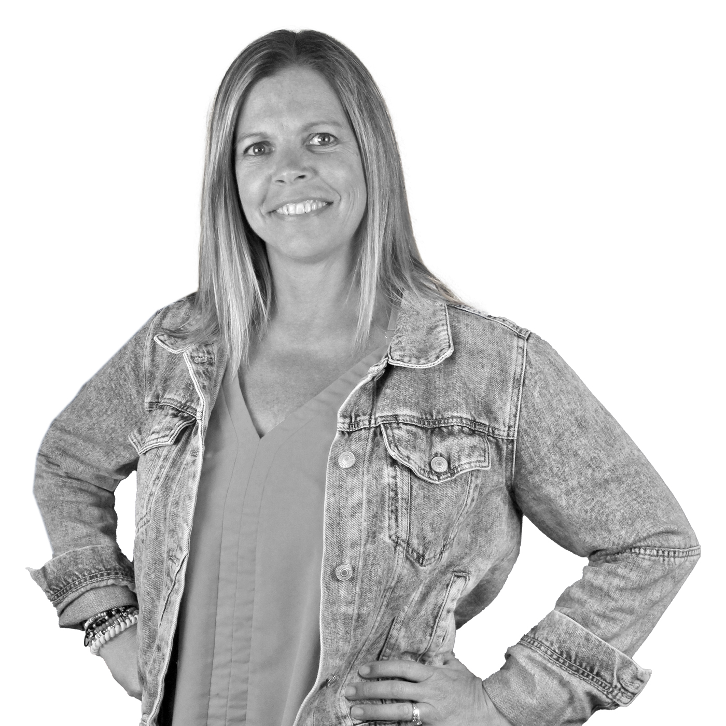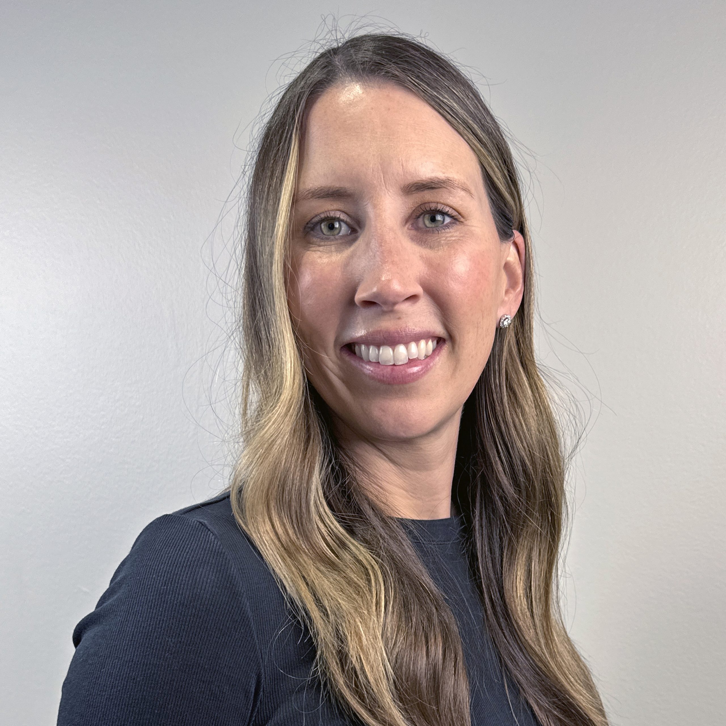Seating Options Make a Difference
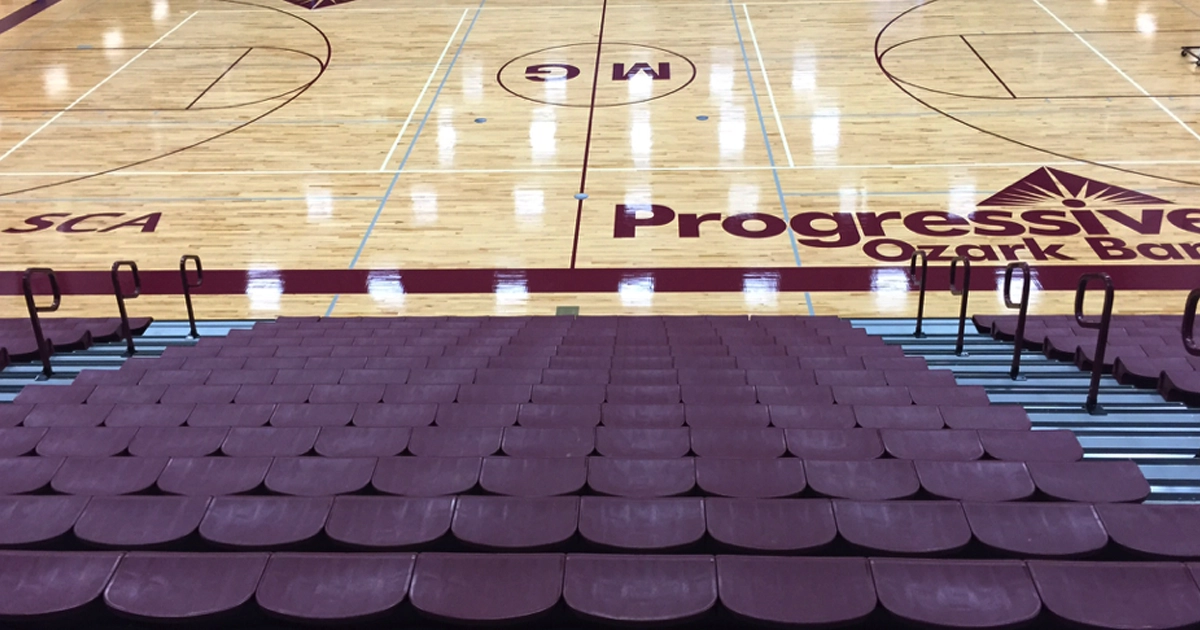 One things is true of every event and venue across the country – the seating makes the difference in many things. Whether the seating influences the ticket price, creates value for the event, enhances the experience or brands your event, it plays a critical role in how your venue is received. In many cases, seating can mean the difference between a great experience or one that a customer will not return to. Take these ideas into consideration and then take a fresh look at your space.
One things is true of every event and venue across the country – the seating makes the difference in many things. Whether the seating influences the ticket price, creates value for the event, enhances the experience or brands your event, it plays a critical role in how your venue is received. In many cases, seating can mean the difference between a great experience or one that a customer will not return to. Take these ideas into consideration and then take a fresh look at your space.
First, give some thought to the kinds of events that you will need seating for. Sports events have a different level of wear and tear on seating than auditorium events will. Are you looking to repair the seating at an existing venue, or are you trying to create a new space for new events? If you are trying to generate interest in a rarely used hall space, then portable solutions may be your best option. Identify two to three key uses for your space and then determine what seating options you will need.
This is especially important for getting multiple uses out of one space. Seating can often make the difference between being able to have a variety of events in one location or being a “one trick pony.” Gyms are a perfect example. Seating along with other sports solutions for a wide variety of choices can increase usability. By simply investing in some divider curtains, wall padding and scoreboards, your gym or rec center can become a multifunctional space with ease.
Make a statement with specialized interior designs. High paying clients at events expect to be treated differently than typical bleachers, so personalized boxes, where possible, not only bring additional revenue in the way of corporate sponsorships, etc., but create a feeling of exclusivity for your clients. Even if you are looking at high quality portable seats on a lower budget, think about creating “ VIP tables” with upholstery and logos that stand in opposition to basic folding metal chairs.
Is your seating ADA-friendly? Today’s modern venues should be ADA compliant, not only because it is the law, but because it gives the opportunity for a wide variety of audiences to enjoy the venue. Customized seating choices can make events more accessible for everyone – growing your revenue and increasing your goodwill in the process.
Brand your space through your seating choices. Think of the fan section at any major stadium. Branding happens in a variety of ways, and your seating choices can be among the best of them. Whether you go for custom colors, create a branded “fan section” or “elite black label” space, don’t overlook the opportunity to create a customized experience that promotes the brand, the franchise or the venue.
Take another look at your space. Where could seating make the difference?

