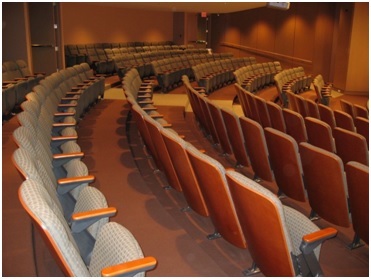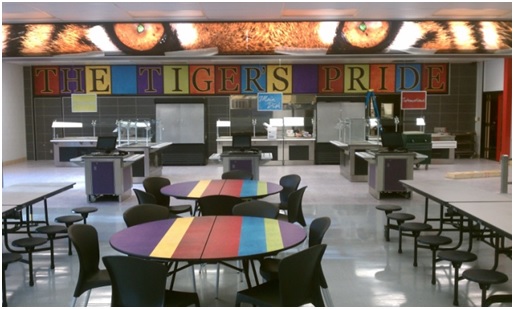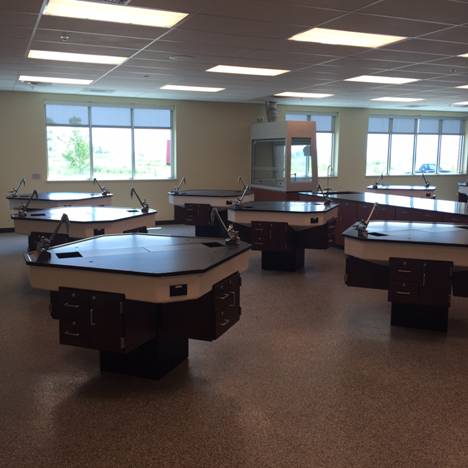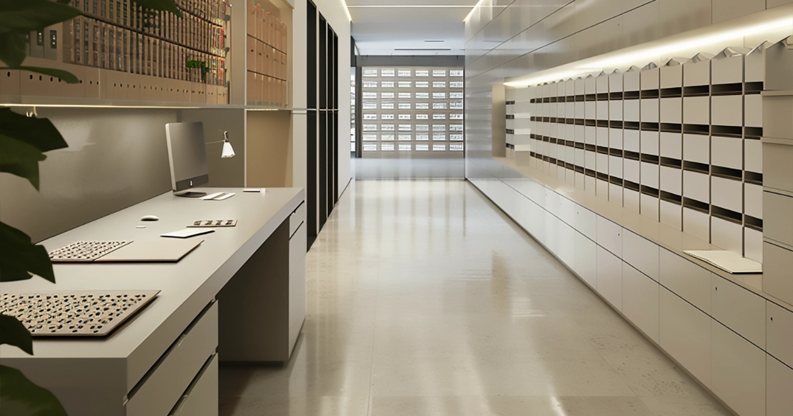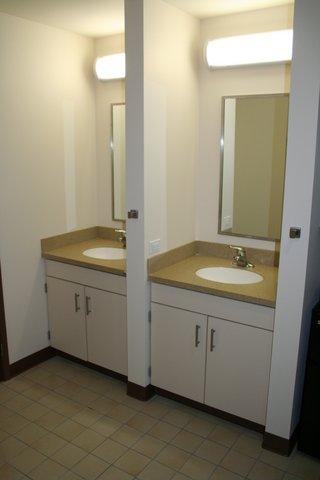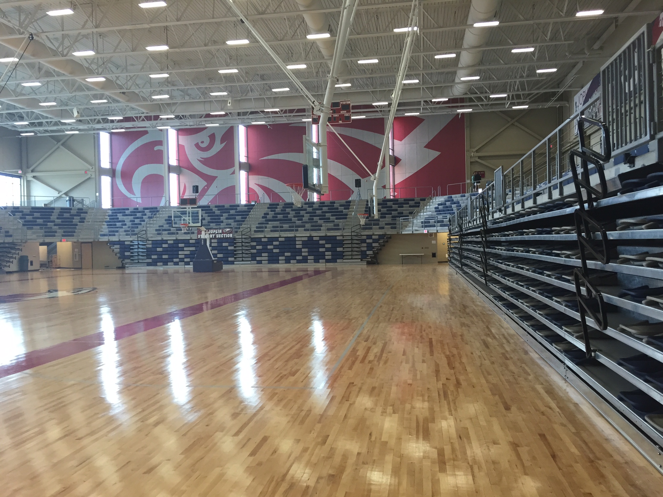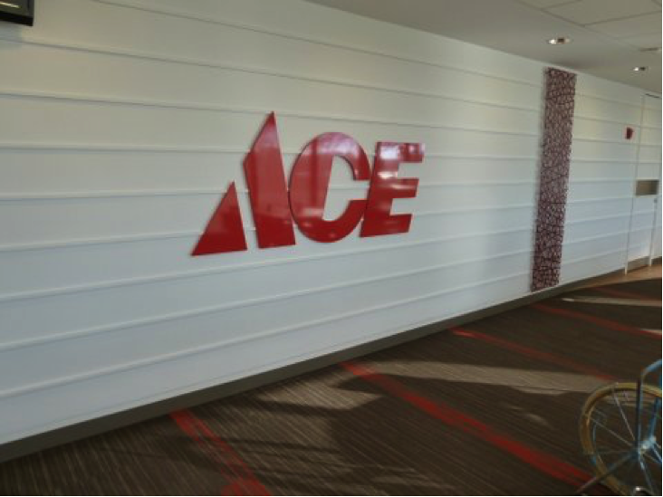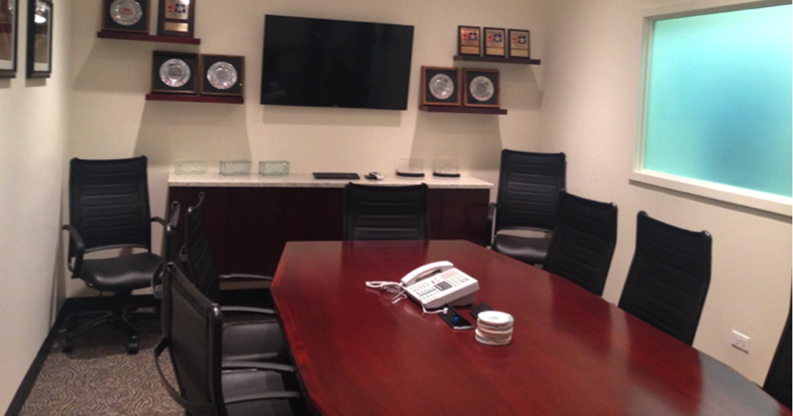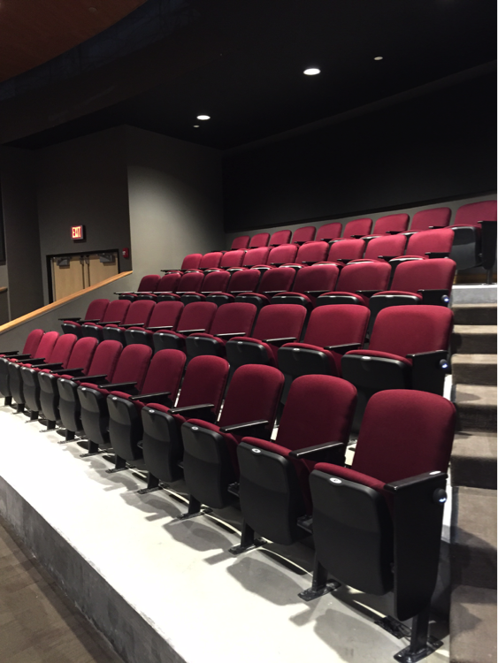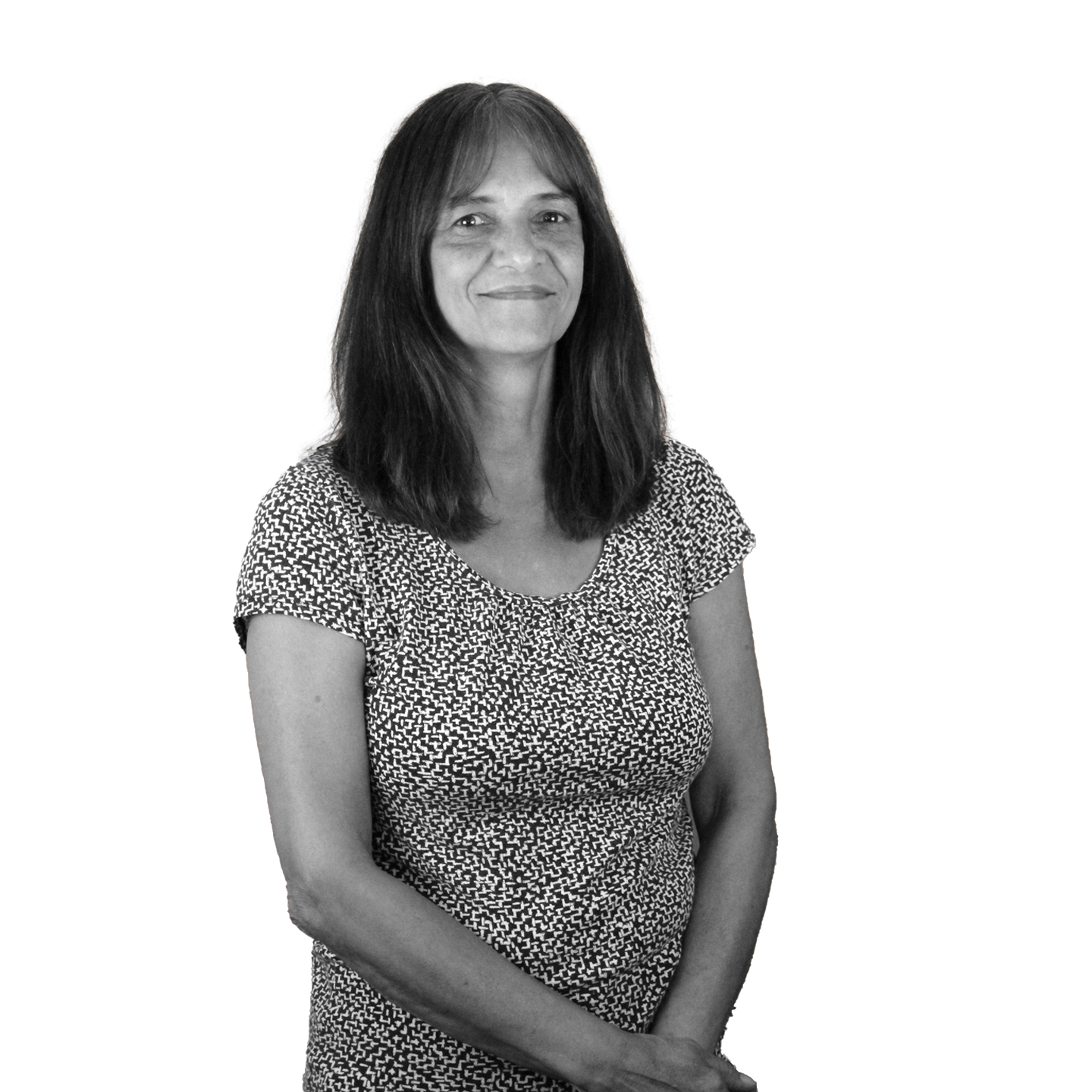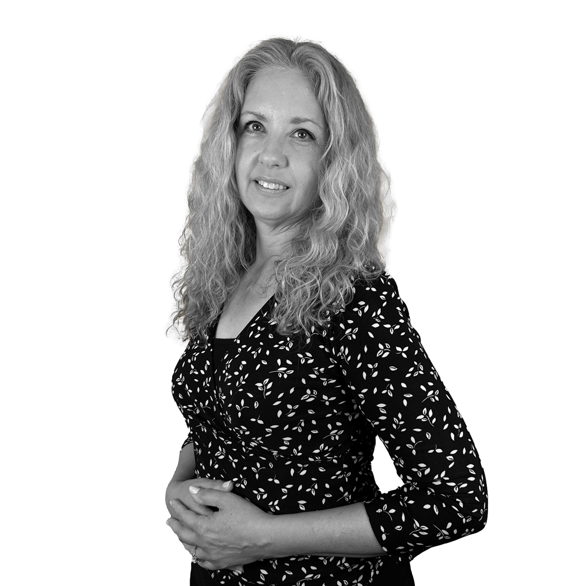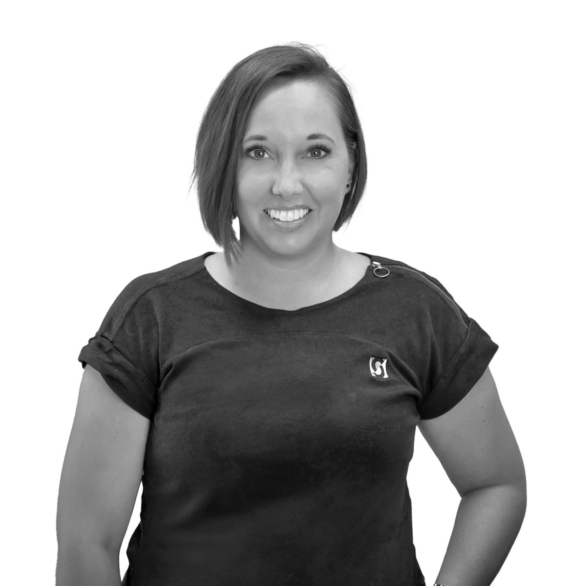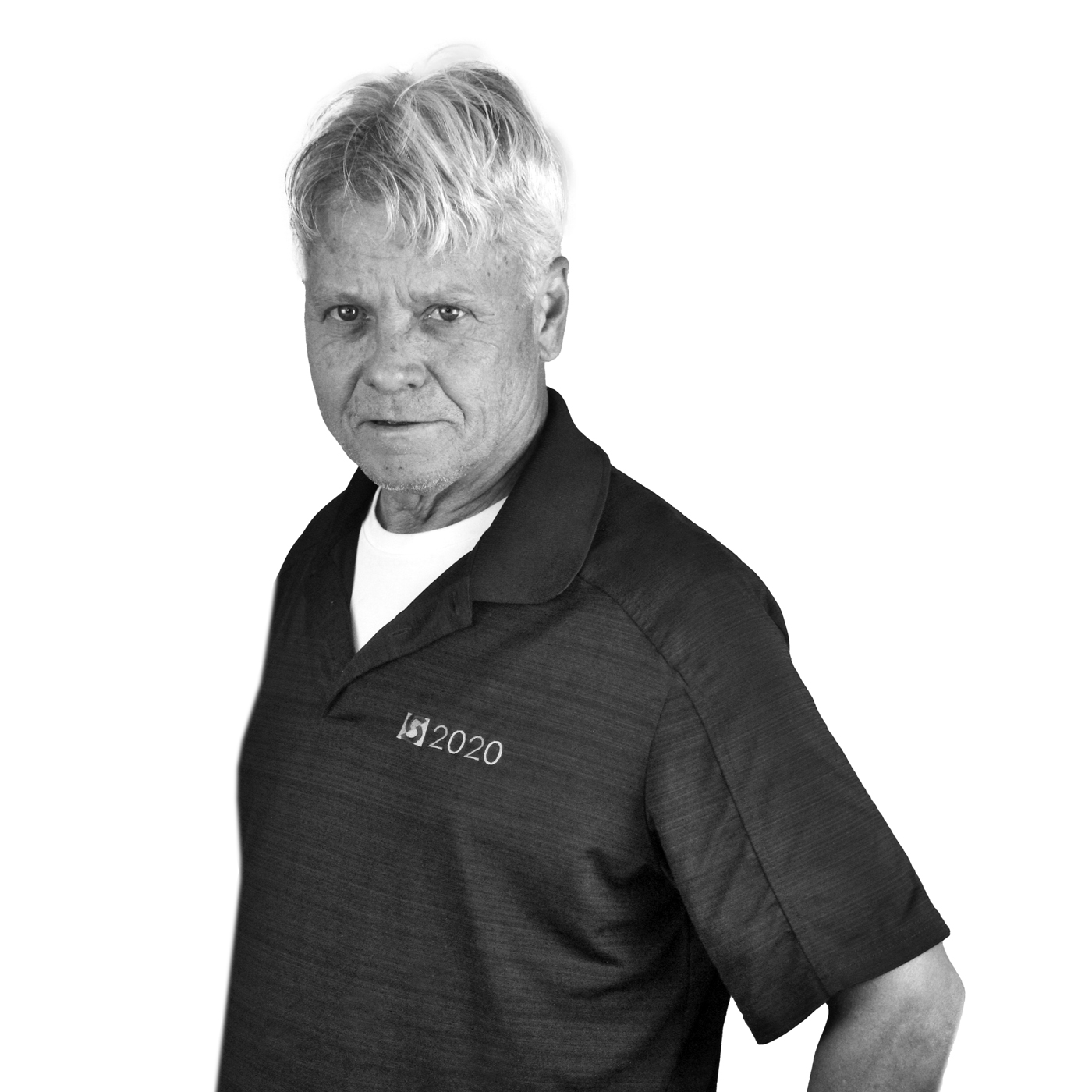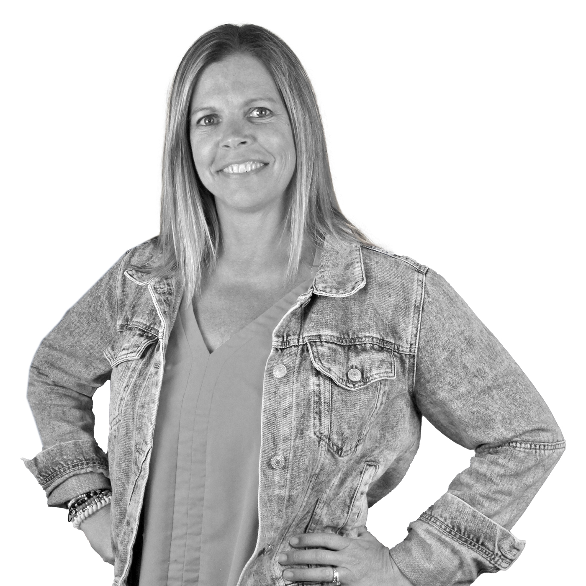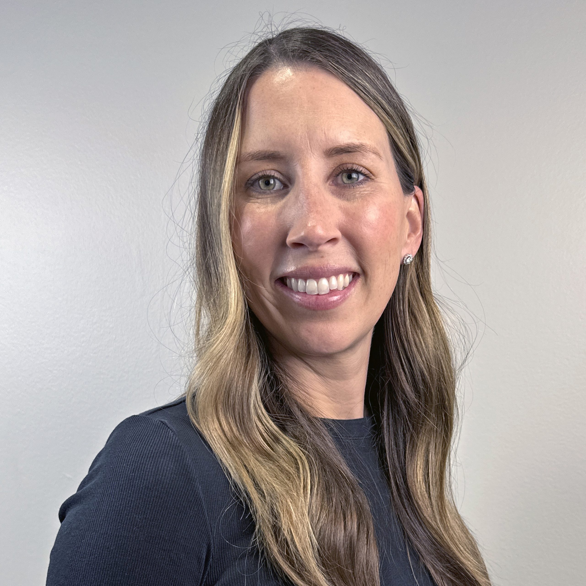What are the keys to building a solid congregation? What makes every service just a little more successful? The ability to create a space for fellowship and learning, and for most churches, that space is the sanctuary. Designing a sanctuary that makes everyone feel welcome, can be a challenge in and of itself, and many churches are facing at least one of these bigger problems with their church auditorium seating.
Problem One – Space in Auditorium Style Seating
Sanctuaries are actually smaller than you think they are. Think of the 80% rule. Once you’ve filled 80% of the seats, your sanctuary is full. Wondering why? There are a few reasons. First, very few parishioners like to sit up front and that’s especially true with new visitors. Second, people want enough personal space. Finally, no one wants to split their family just so they can find those last few seats. So, if you’re hitting that 80% capacity before the service ever even begins, you may have a real issue on your hands. In fact, it may be harming the growth of your congregation.
The solution? Consider expanding your sanctuary seating capacity. The right church auditorium seating from Carroll Seating Company can help give you the space lift you need and ensure a few more people make it to your congregation every Sunday morning.
Problem Two – Auditorium Seating
Many of today’s pastors will tell you that allowing more interaction and participation is the key to creating a strong congregation for one simple reason – it builds fellowship. If you’re looking to create a culture that encourages connections, redesigning the seating is the only real choice you have, even if you already have auditorium style seats. It may be possible to find church seating chairs and create a very different format to every service that will help build the culture you’re looking for.
Whether you need more space in an auditorium style seating arrangement or your current church seating arrangement just isn’t working for you, we can help. Give us a call today to learn more.

